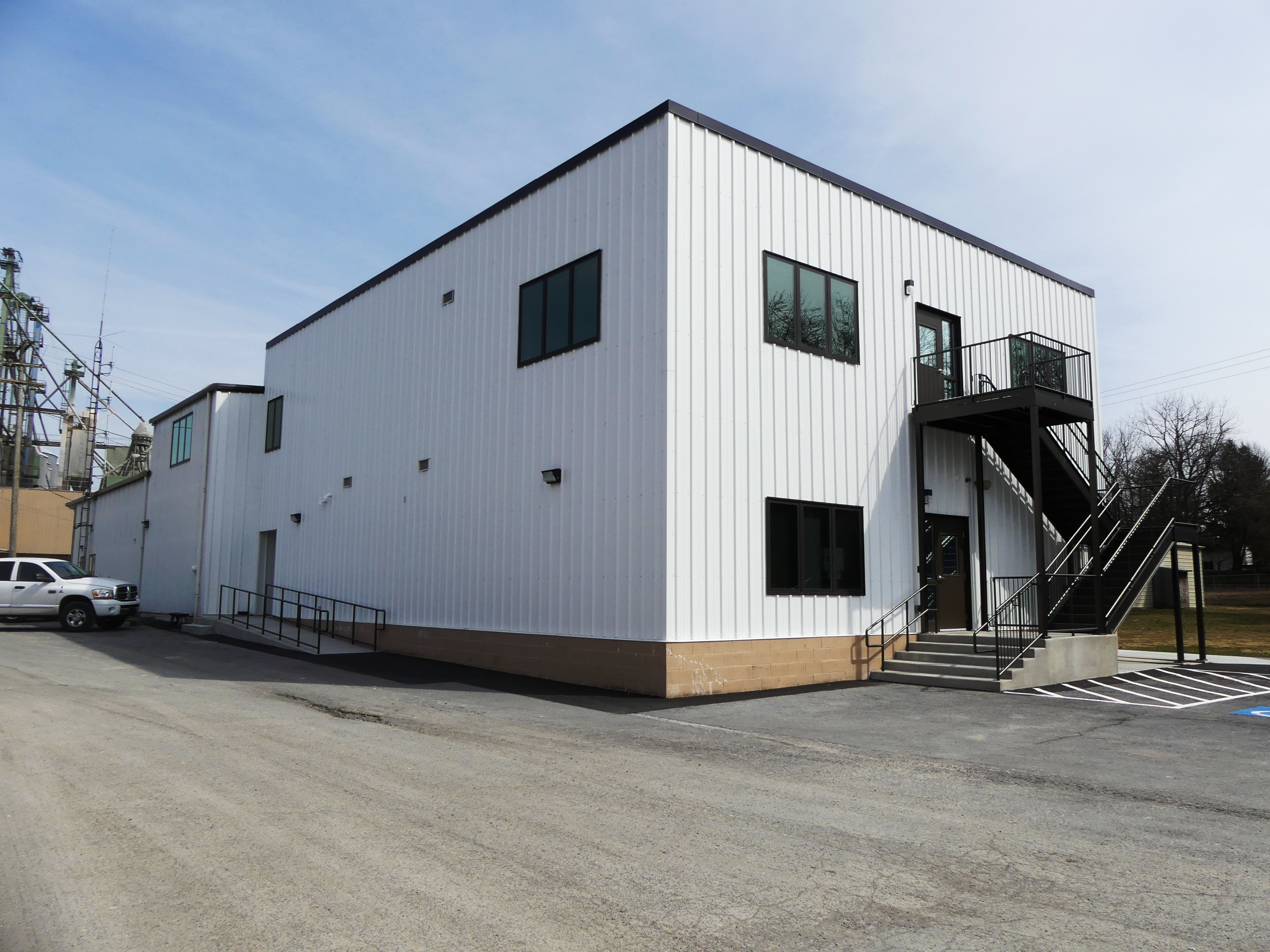
Station 27: Our Building Expansion Project
For many years our volunteers have worked out of a 5,000 square foot building which housed the apparatus, gear, equipment, a few bunks, held meetings and trainings, and conducted organizational business. The building footprint hasn’t changed too much since our humble beginnings in 1971 and with a small renovation in 1978. We made it work because it’s all we had but we were really feeling the squeeze of working in the limited space which houses over one million dollars in readily-deplorable fire apparatus and equipment along with highly-trained and motivated personnel.
After much discussion, planning, fundraising, and securing a $888,000 loan from the Maryland State Fireman’s Association Volunteer Fire Company Assistance Fund, it was agreed to move forward with a building expansion project. This is a loan we will be paying off over the next 30 years.
Highlights from the Building Progress
In March 2018 the members were hard at work clearing out, organizing, and preparing for the expansion project to begin. The shed behind the station was emptied and moved, making way for the footprint of where the new addition would be constructed by United Enterprises Construction. In May 2018 the contractors broke ground to begin.
The crews worked to level the area and then began work on the building’s walls and infrastructure.
As the blockwork progressed excitement grew and those in the community could see the rooms taking shape as they drove by.
Completed at last. We obtained our full occupancy permit December 26, 2018. The whole fire station now occupies 10,500 square feet.

Thankful for Community Support & Partnerships
The members are appreciative and grateful to our community partners who have stepped forward to lend their support and give generously. Pictured: Representatives from Volvo presented us with a $5,000 check, accepted by Chief Jason Eckstine. The delivery of cabinetry for the kitchen and laundry room was donated by Hagerstown Kitchens.
Some additional donations we’ve received include:
- The fire alarm system donated by Somerset Fire Alarm and Security.
- Kitchen appliances donated by Spicher’s Appliances, Electronics, & Security.
- Office furnishings donated by Asad Ghattas.
Our First Meeting in the New Addition
January 19, 2019 marked the first meeting in the new meeting room. Operational Officers (shown left to right) Secretary Terry Martin, President Brian Pile, and Chief Jason Eckstine led the meeting.
Come, Join Us on a Station Tour
We’re pleased to take you on a virtual tour (by way of these photos) but please do stop by the station for an actual tour. It’s our pleasure to host groups, by scheduled appointment, to give everyone a first-hand look around the building. Use the form on the Contact page to make your request.
Having a dedicated room for our turnout gear with large, roomy cubbies saves time when responding to a call.

Our state/company logo is inlaid in the floor outside the restrooms and entrance to the dining room and kitchen. This flooring project was completed by United Enterprises.
The firefighters are enjoying having a full-size modern kitchen and dining room for shared meals and socializing over a cup of coffee. The monitors mounted in the dining room broadcast a live feed for county fire calls to give the responders a bit of notice when a call for our first-due area will go in. You’ll notice similar monitors mounted in additional rooms throughout the building.
The meeting/training room is used for the members meetings and committee meetings. Members have use of the day room and the recliners between calls. This room additionally serves as another room for meetings or trainings and is equipped with state-of-the-art audio/visual equipment plus wireless internet throughout the building.
The spacious shared administrative office provides workspace for each person when they need to work on the computers or do paperwork.
The exercise room is equipped with weight training and cardio machines to keep the volunteers healthy and in top shape. There are dedicated bunkrooms for the men with eight beds and the women’s bunkroom with four beds. The laundry facilities are located off the exercise room.
Having access to laundry facilities is part of the live-in program. Shown is one of the equipment racks.























